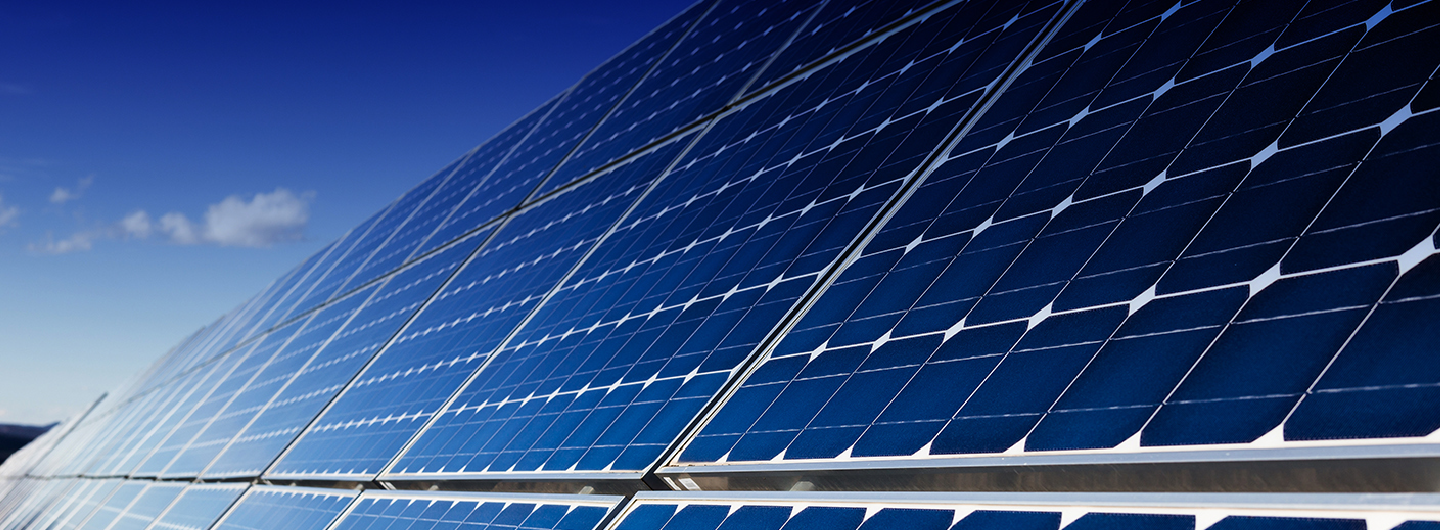


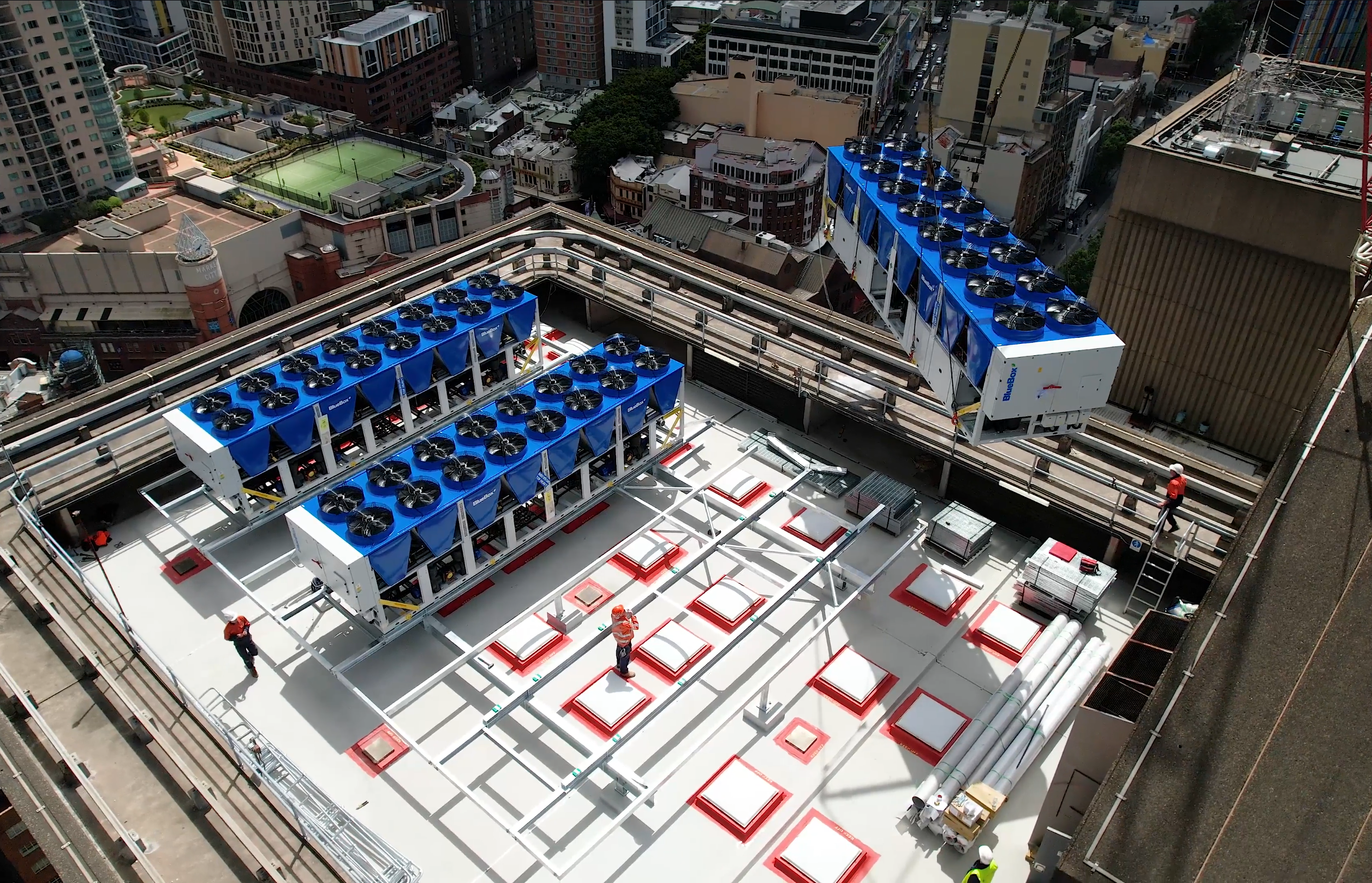
In Australia, where a large proportion of commercial buildings and the Australian energy grid is reliant on natural gas, electrification is a key step in the decarbonisation.
During the year, we commenced an electrification upgrade at our McKell building, a first for the Sydney CBD. The multi-million-dollar project will convert the 24-storey building’s existing commercial gas-fired heating system to an electric heat-recovery reverse cycle heating, ventilation, and air conditioning (HVAC) system.
As NABERS moves to favour buildings that are fully electric, removing natural gas, as the electricity grid shifts to increasingly rely on renewable sources, building upgrades such as the McKell project will not only improve our energy ratings, but also reduce emissions in the longer term.
Predicted impact
We also estimate that future proofing the building through this electrification project will achieve a 5% energy reduction of the total base building electricity consumption.
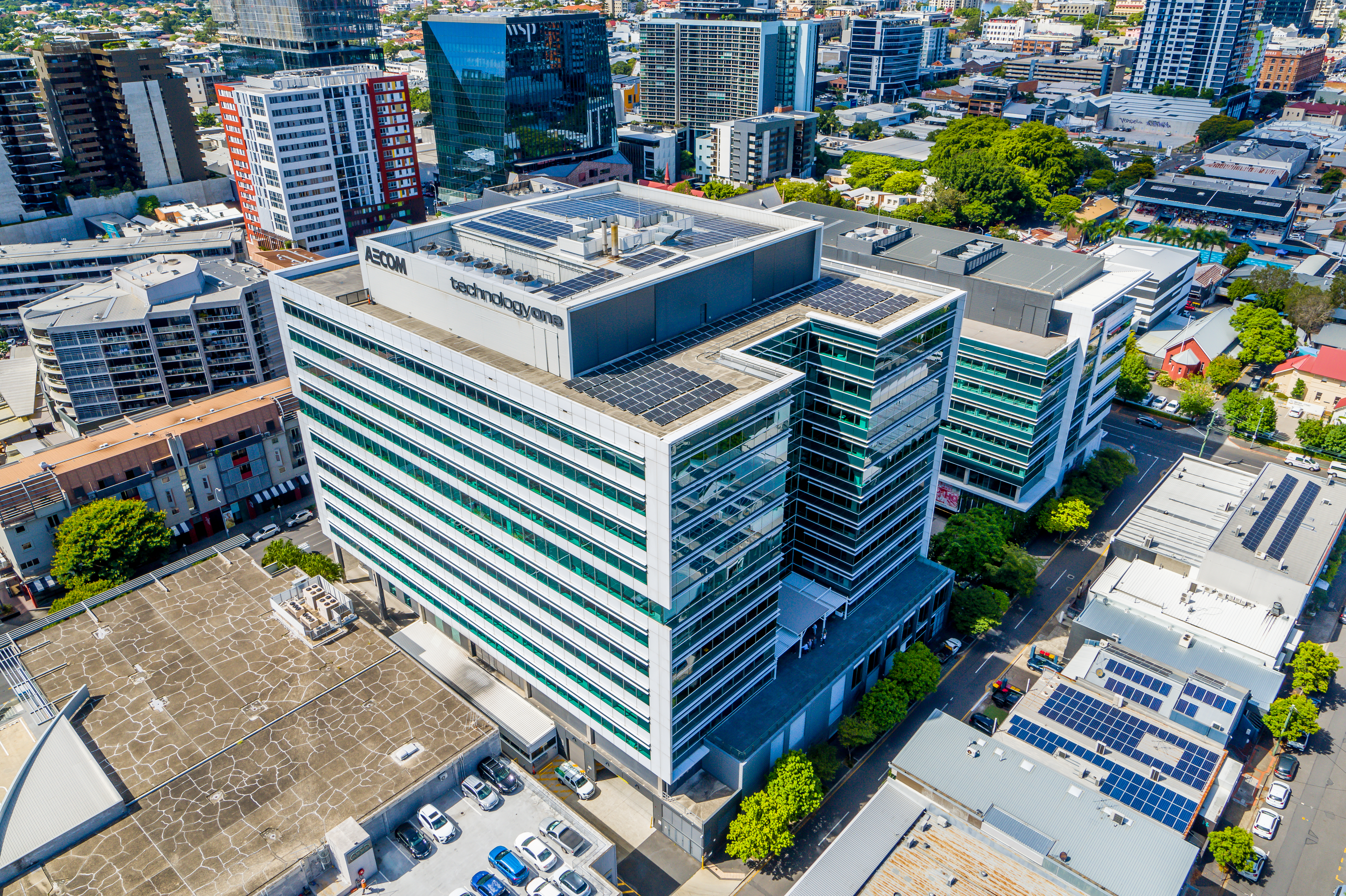
Decarbonisation plans for HQ North, 540 Wickham Street, Fortitude Valley, Queensland were developed in FY24, following the successful decommissioning of the gas-fired power cogeneration plant in FY23.
Installation of 158kW capacity solar PV was completed in November 2023. This is expected to meet approximately 15% of the building’s electricity demand per year. To further enhance energy efficiency, the internal building management system was optimised to fine-tune HVAC start/stop times and lighting was upgraded to LED in common areas. These upgrades, along with the switch to GreenPower in January 2024, resulted in a 66% reduction in scope 2 emissions for the building compared to FY23. Additionally, scope 3 emissions from tenant electricity use also decreased.
Waste reduction workshops were held with tenants and retailers to promote a variety of initiatives. These workshops included topics such as encouraging tenants to reduce plastic waste, building specific information about the recycling streams available, avoiding contamination in recycling and encouraging retailers to reduce packaging. In conjunction with the workshops tenant waste stations were standardised to streamline collection, disposal and data monitoring. The combination of initiatives has improved the waste recycling rate from 40% to 60% in one year, with a corresponding reduction in scope 3 emissions.
As a result of the decommissioning of the cogeneration plant, installing solar and energy efficiency projects, 540 Wickham Street retained its 5.5-star NABERS energy ratings in 2024. This forward planning of an early electrification project, solar installation, 100% GreenPower and 5.5 NABERS energy rating outcome has contributed to the re-signing of two core tenants with these aligned ESG objectives.
Our Australian property team worked to reach total waste diversion from landfill for a recent refurbishment of 100 Creek Street in Brisbane. The original diversion target was 90%, with a stretch target of 100%.
Key Results
By working hard with contractors and suppliers, 96% of waste was recycled or reused at the site. Although the team looked for solutions for all waste, a portion was unavoidable, such as the packaging on supplied goods.
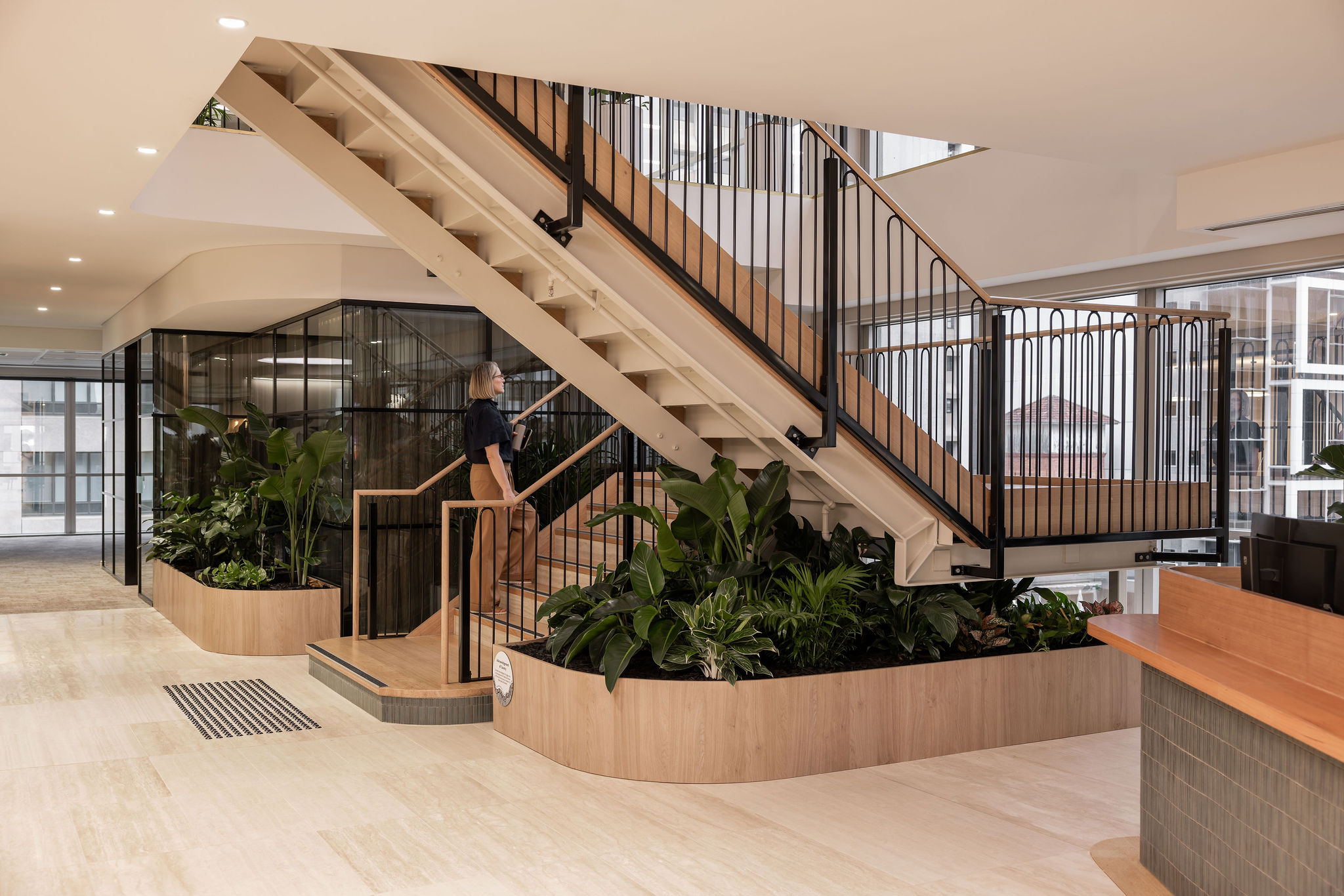
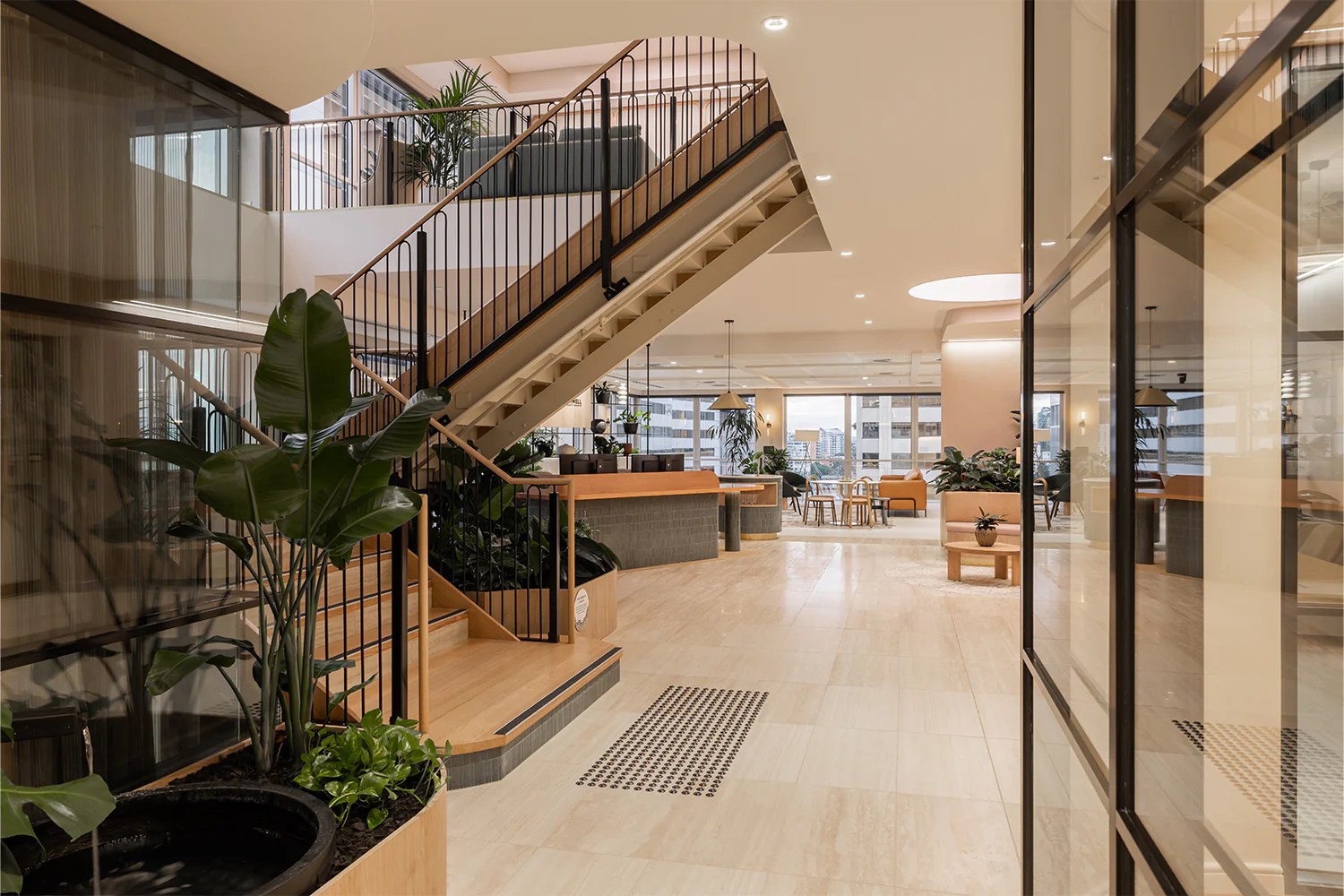
During FY24, in partnership with Gray Puksand and Fore Group, Cromwell delivered a new head office in our Brisbane-based asset, 100 Creek Street. The office was designed by and for our Brisbane-based team and had a strong ESG focus. The design objectives were to create an inclusive place where our people felt a sense of wellbeing, belonging and productivity. In addition, the team had ESG targets for the project and we carefully selected designers and builders who could help us meet those targets. The ESG targets and achievements are listed below.
Targets:
Achievements:
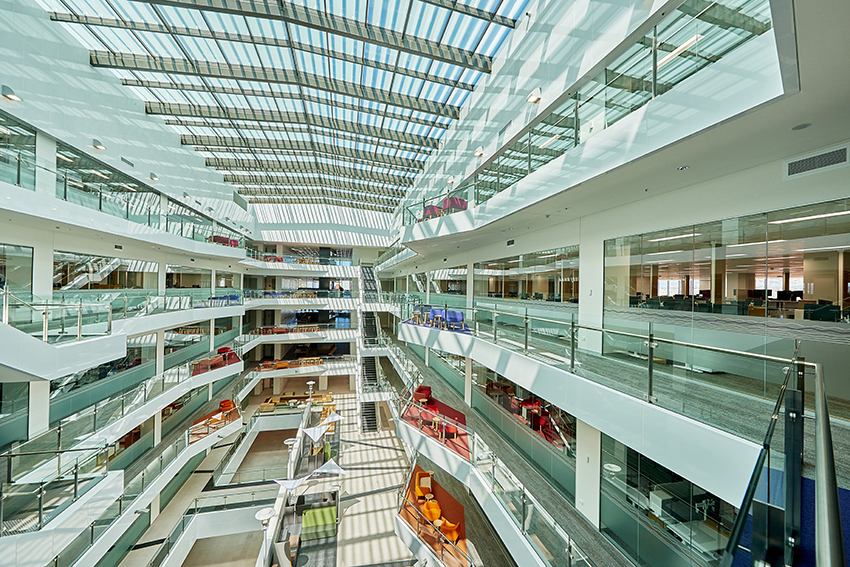
The Department of Social Services were existing tenant-customers
at the Cromwell-owned Tuggeranong Office Park, with their lease due to expire in December 2016. Cromwell constructed a new dedicated building for the department in turn retaining their tenancy for a new 15-year lease.
KEY RESULTS
The sustainable design, construction and performance for the commercial office and tenant-customer fitout were set to provide solutions that outperformed original environmental and energy requirements. Key features:
Testament to its thoughtful design, the building received a 5-Star Green Star Office Design v3 rating, 5.5-Star Base Building NABERS Energy rating, 4.5-Star Base Building NABERS Water rating and 6-Star Tenancy NABERS Energy rating. The Energy rating has further improved to 6-Stars with the recent installation of solar panels.